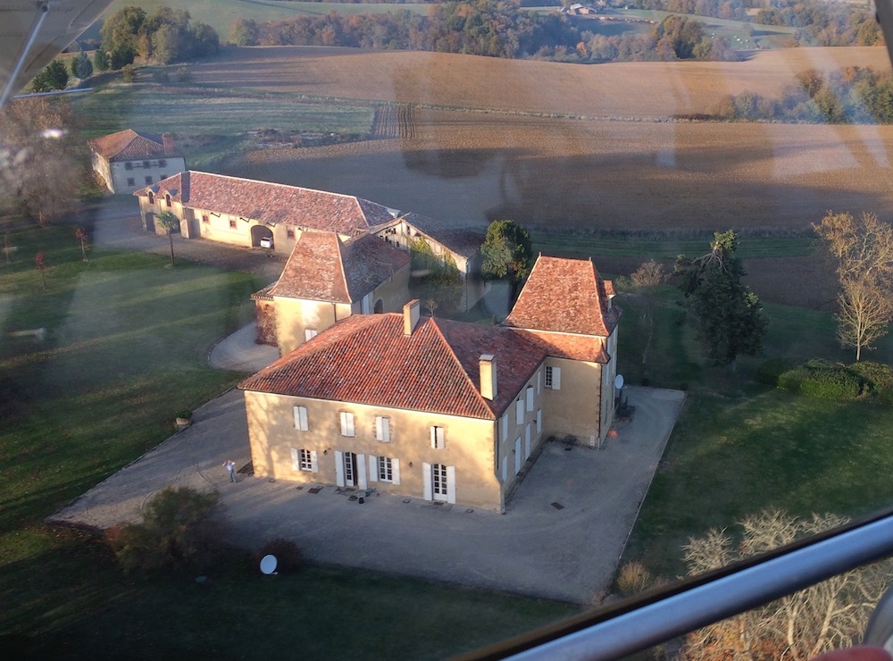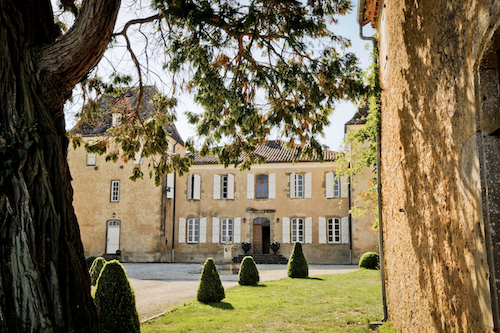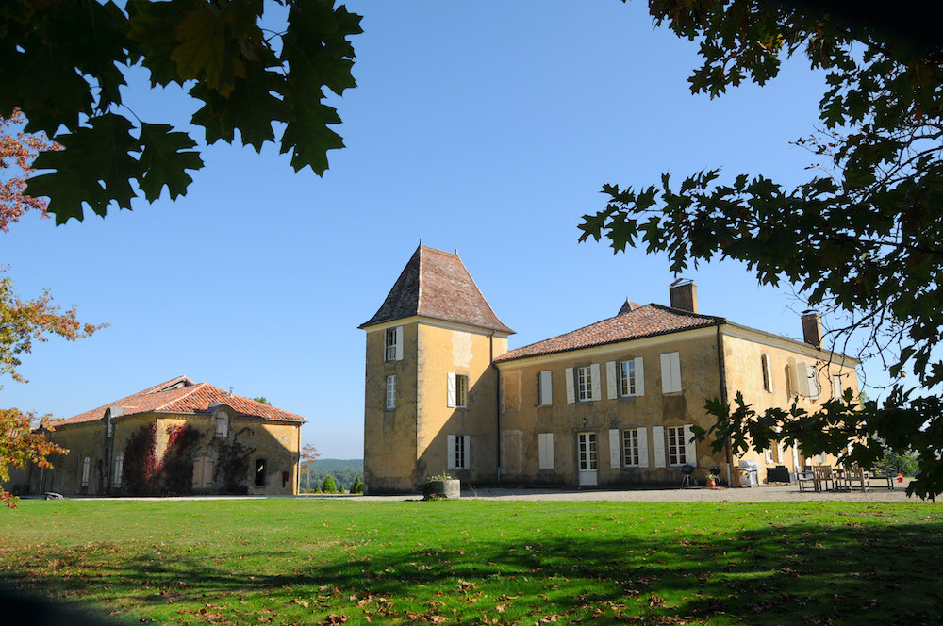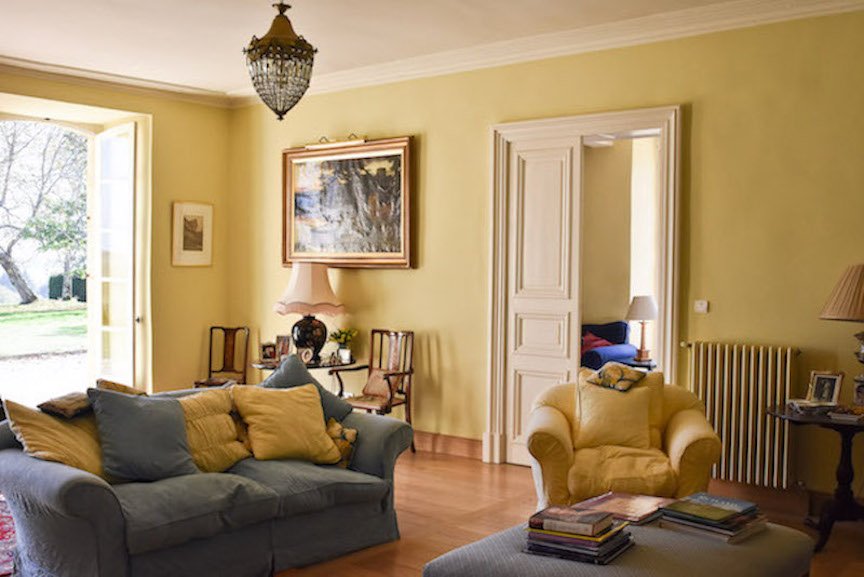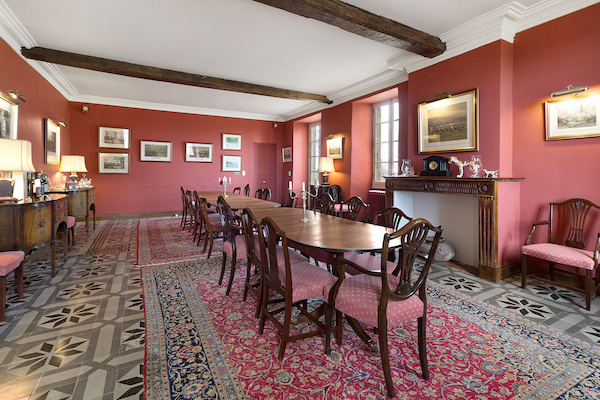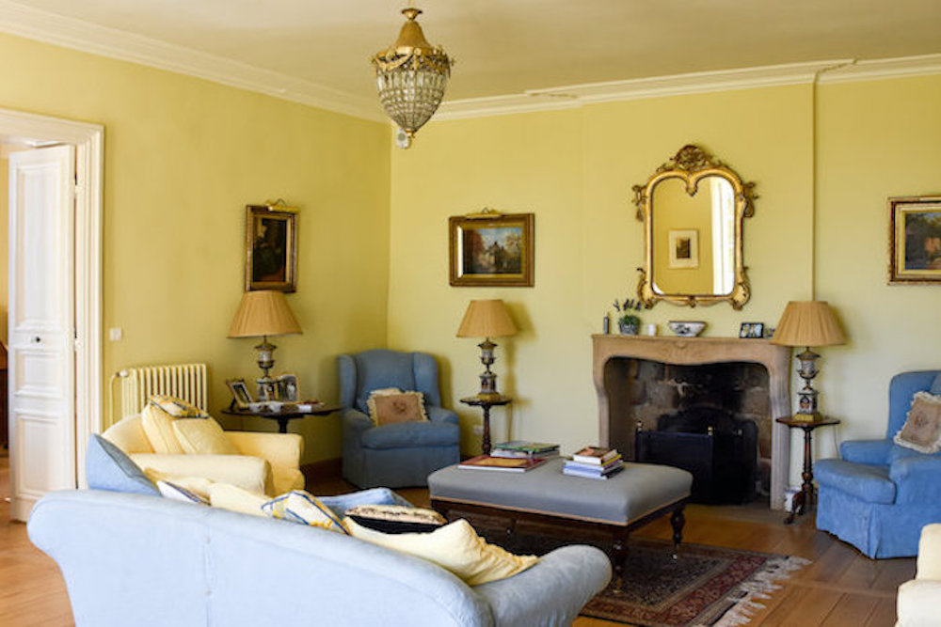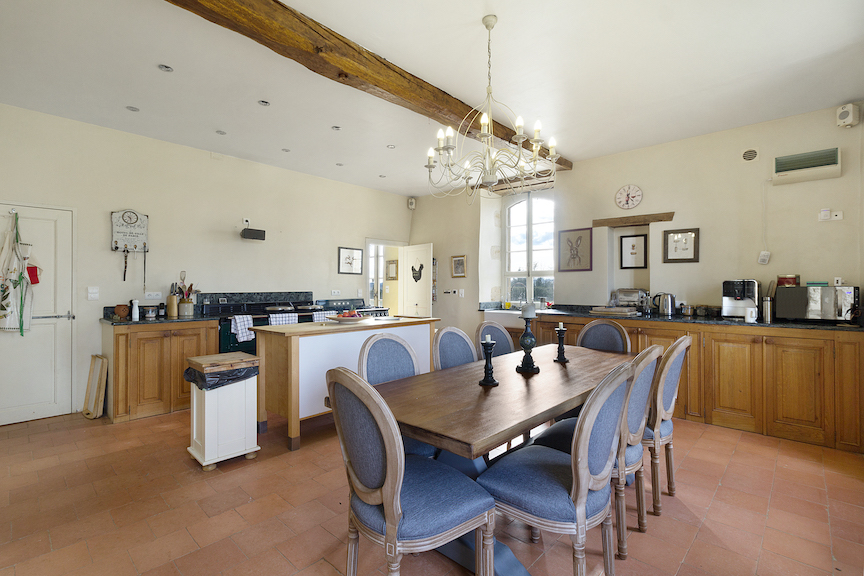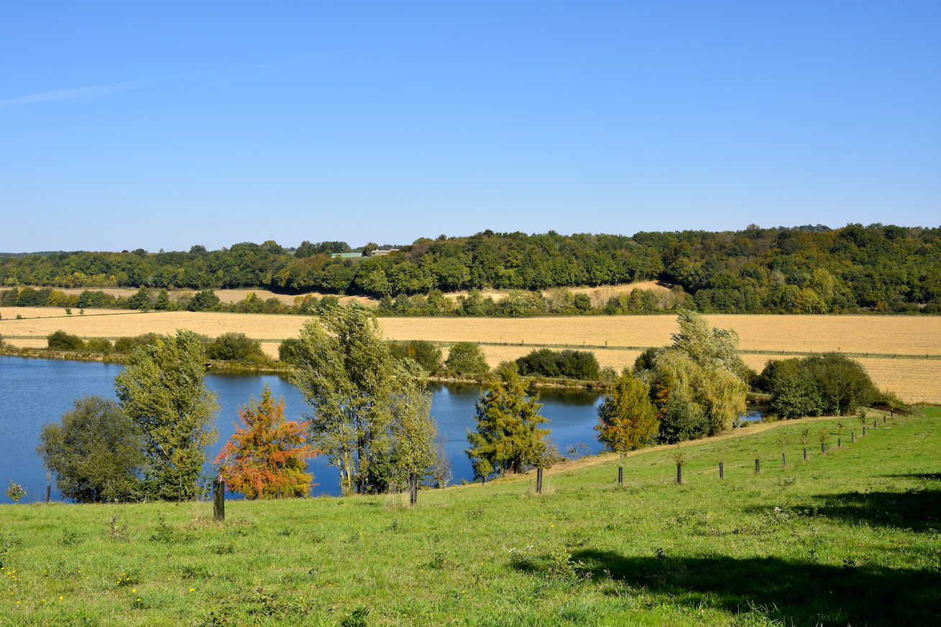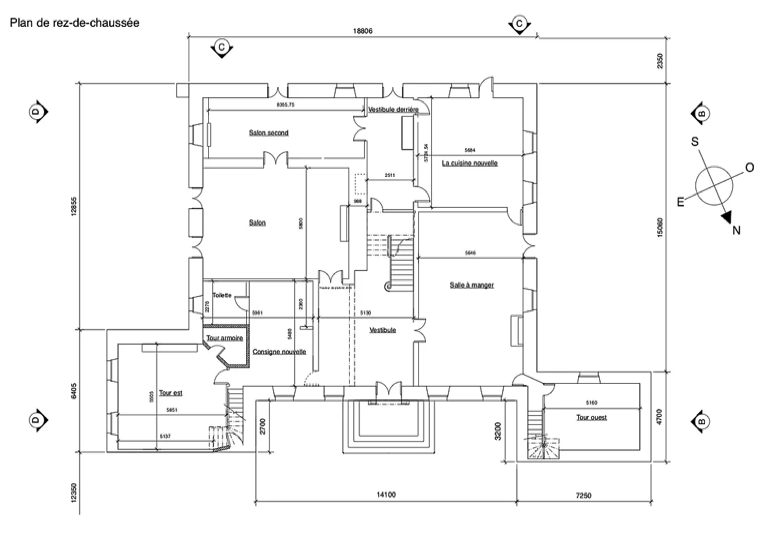
Push through the heavy oak doors and you are greeted by a large hall which has hosted many a dance. Immediately on your left is the Hunting Room, and just off this room is the lavatory and separate access to the east tower and it staircase.
Returning to the hall, and directly in front is the dining room (51sqm) with tables to seat 22 people, and with extra tables up to 50. To your left is the original magnificent wooden staircase, and further to the left, the Grand Salon (51sqm), which attracts the most beautiful light and is filled with family antiques and paintings. There is a large open fireplace, welcoming guests in from the cold. Continuing along the hall, on the left is the Petit Salon (27sqm) with an open fireplace and large television for those wishing to relax. On the right hand side is an extensive kitchen (the heart of the house) with both an Aga and a SMEG range cooker - electric oven, gas top.
There is Wifi throughout with surround sound in almost all rooms.
Electronic equipment includes:
Tumble dryer, washing machine, dishwasher, cleaning equipment (robotic hoovers), chest freezer and American fridge freezer.
Outside there is a swimming pool (12 x 6 m) with Wifi and lights. The pool can be heated on request. There are large portable BBQs, dining tables and chairs.

